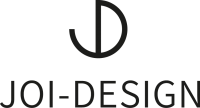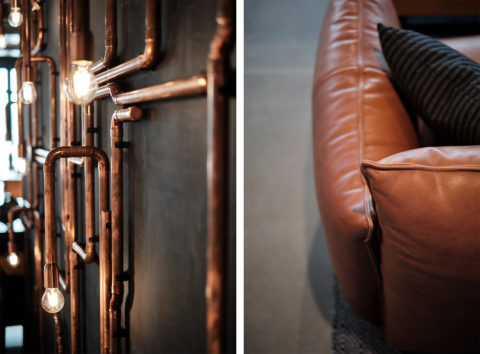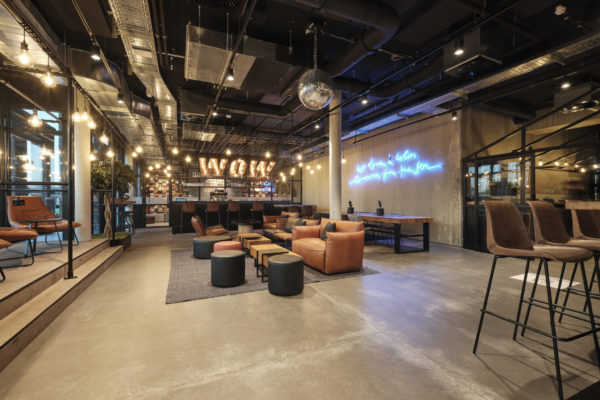|
| |
Even-Kiel'd
Urban 'natural chic' meets rugged shipyard style in JOI-Design's concept for new hotel brand, me and all
|
|
|
|
| |
All photos: Christian Kretschmar for JOI-Design
|
|
|
|
| |
08. October 2020: For the recently launched boutique lifestyle brand, me and all hotels, interior architect JOI-Design developed a concept of ‘urban natural chic’ blending nautical influences from its setting along the inner fjord of Kiel, Germany, with industrial elements from the docks and nearby train station. The uncomplicated hospitality of the hotel is designed to instil guests and locals with a sense of ease. Careful to avoid kitsch, the studio selected casual maritime accents that cleverly reference me and all Kiel’s proximity to the water and the port, while steel and concrete elements allude to the rough character of a shipyard. Natural materials and references to nature go hand-in-hand to create a relaxed, down-to-earth atmosphere. A special-yet-challenging scenario: all the public area amenities expected in a 3- to 4-star hotel coexist within the hotel’s open-plan layout at street level. Ensuring guests’ comfort from the moment of arrival was essential. JOI-Design’s solution uses visual cues and varying floor heights to distinguish each zone and create a natural spatial flow that intuitively guides visitors.
|
|
|
|
| |
Open and unconventional A bespoke installation of illuminated, elaborately entwined copper pipes immediately catches the eye upon entry into the hotel. Set against an inky black, matte-finish wall, the contrast creates a smart, contemporary vibe with a cosy glow. This warm and modern welcome sets the stage with individual touches reflective of the locale. The open lobby’s ambience, palette and furniture were designed to instil an immediate sense of security, whatever time of day. Authentic natural materials such as real timber floors and wall cladding made from recycled wood accompany concrete finishes, joining forces to create a strong character. Rough-hewn accents inspired by the nearby shipyards are softened by numerous plants, flattering light fixtures and smooth, high-quality leather upholstery.
|
|
|
|
| |
JOI-Design tailored me and all Kiel’s interiors to attract a dynamic, young-spirited market. Modernity is integrated through innovative and unobtrusive technologies. For example, the welcome ‘table’ with digital self-check-in and check-out points lessens guests’ waiting times. Its off-centre positioning minimises a potential sense of formality in the lobby, while the ‘workbench’ style helps it blend naturally with the easy-going environment.
|
|
|
|
| |
Across the public areas, the assorted nooks with their varied floor heights strengthens the overall impression of cosiness and protection from passers-by outside. Zoning distinguishes the entrance lobby and brings intimacy to its lounge. Lush greenery becomes a room divider that gives guests a degree of privacy and increased relaxation as they unwind in cushy, generously sized, cognac leather armchairs. Elevated platforms along the perimeter are dotted with sofas and round ‘chill-out’ chairs suspended from the ceiling. Light-hearted maritime flair - not the predictable kitsch - sparks smiles when noticed upon second glance, for example, a gigantic, orange-coloured metal crab crawling out of a flower pot.
|
|
|
|
| |
All cues point towards community! The large pool table offers guests and locals an unusual way to network amidst the assorted alcoves kitted out for co-working. Whether it's a community table or a comfortable sofa, there’s something for all city dwellers and business travellers. Laptops are never without power thanks to special socket systems in different configurations, whether hanging from the ceiling or embedded in the floor.
|
|
|
|
| |
The bar on the far side of the lobby has the WOW effect! Lightbulbs spelling out ‘WOW’ draw attention from a distance and inject a spirit of fun. It’s the perfect place to enjoy highballs and local craft beers, while Kieler Aloha Dogs, together with grillyidol, serve the city’s hippest burgers and hotdogs. Snug banquettes, hanging woven chairs, and latticed wall lamps exude a stress-free air – a bit like chilling out inside a ship. In the evening, the bar becomes an ideal hotspot for both hotel guests and locals thanks to the energetic mood created by a mobile DJ station, a glittering disco ball and neon-light script scrawled across the wall.
|
|
|
|
| |
Directly behind the WOW bar, and visible only upon second glance, is a stylish library that doubles as the smokers' lounge. It’s truly laidback here. Concrete cladding and genuine timber emphasise the décor’s mix of modernity with 'urban natural chic', while the fireplace flickers with warmth.
|
|
|
|
| |
Urban gardening The centre of the lobby reveals a surprising attraction: a ‘pop-up’ greenhouse connected to the kitchen for the breakfast buffet as well as refreshments between conference sessions. Constructed from unstained timber and metal reminiscent of a shipyard, the structure easily folds away when space needs to be increased for events in the active areas. The open-ended conservatory forms a bridge between the lobby and two boardrooms measuring 32 and 67 square metres apiece. The meeting rooms implement the latest conference and communication technologies and are ideal for brainstorming sessions, seminars, and workshops. To lighten the mood, a game of ping-pong can even be played using the multifunctional top of a conference table.
|
|
|
|
| |
Hustle for that muscle Another real highlight of the me and all Kiel: its fitness and wellness oasis. Directly connected to the lobby area via a separate entrance, the gym features huge window façades that look onto Kiel’s inner fjord - inspiration for guests pounding the punching bag and working out on the latest cardio-training equipment. The wellness area’s sauna and relaxation rooms offer a complete immersion into the tranquillity of the sea, places to take a deep breath and escape city life while contemplating the quiet design details. Warm light, green foliage, comfy beanbag chairs, and a calming palette in earthy tones create the right atmosphere for recovery and rejuvenation.
|
|
|
|
| |
Cosy and casual With their dark, moody atmosphere and illumination fashioned from industrial ship lights, the corridors suggest being under the spell of a ship at sea. The 164-key hotel features 58 superior and 106 standard rooms designed in the spirit of a maritime shipyard using raw, Nordic-inspired materials in their pure forms, for example timber planks, black ironmongery, OSB chipboard and bare concrete walls. Ropes with cleats become clothes hooks, while a diver motif on the wall next to the bed stimulates dreams and a seawater blue-coloured sink complete the nautical ambience. Built-in windows seats offer a quiet perch to take in the buzz from the Kiel fjords and harbour beyond.
|
|
|
|
| |
About JOI-Design JOI-Design is a leading European interior design studio with more than 35 years of experience in hospitality design and over 500 hotel projects in Germany and abroad. Our focus is on the development of exclusive, design-focussed concepts for the international hotel industry, serviced apartments, cruise ships and next-generation workspaces for high-style commercial offices. The multidisciplinary creatives from our studios in Germany and India comprise experienced interior designers, architects, engineers, graphic designers and product designers. These specialists work as a team to tailor one-of-a-kind spaces relevant for society today, places that respond to the ever-changing needs of daily life for different target markets.
For more information and high-res photos, please contact: Alicia Sheber alicia@read-thread.com +44(0)79.8248.9187 JOI-Design Innenarchitekten A D Joehnk+partner mbB · www.JOI-Design.com
Extract from our recent project list:
AUTOGRAPH Tegernsee, Germany · FALKENSTEINER Resort Bolzano, Italy · HYATT PLACE - The Circle Zurich Airport, Switzerland · SHERATON & MARRIOTT Frankfurt Airport, Germany · MOXY Budapest, Hungary · Hotel VIERJAHRESZEITEN Iserlohn, Germany · A-ROSA Cruise Ship · FLEMING'S SELECTION Hamburg, Germany · HILTON Munich Airport, Germany · CONGRESS CENTER Hamburg, Germany · OLYMPUS European Headquarters Hamburg, Germany · LUFTHANSA Conference Hotel Seeheim, Germany · ATLANTIS Timmendorf, Germany · VIVANTA Bangalore, India · TAJ HOTEL Holiday Village Goa, India · COURTYARD by MARRIOTT Baku, Azerbaijan · Development of two new brands for MPC MICRO LIVING, Germany. Extract from our completed project list: FRASER SUITES Hamburg, Germany · DER ÖSCHBERGHOF Donaueschingen, Germany · LE MÉRIDIEN Hamburg & Munich, Germany · MARRIOTT Munich, Germany· Reichshof CURIO BY HILTON Hamburg, Germany · THE RITZ CARLTON Wolfsburg, Germany · JW MARRIOTT Cannes, France · MERCEDES-BENZ Suites London, UK · MERCEDES-BENZ Suites Singapore · MS EUROPA 2 Cruise Ship Suites · STEIGENBERGER Grandhotel Davos, Switzerland· PULLMAN Paris Bercy, France · HILTON Frankfurt Airport, Germany · HYATT PLACE Frankfurt, Germany · MOXY & RESIDENCE INN Frankfurt & Munich, Germany · AC BY MARRIOTT Innsbruck, Austria · HAPIMAG Resort Venice, Italy · LINDNER Resort Mallorca, Spain · LE CLERVAUX Boutique Hotel Clerf, Luxembourg · GINGER Goa, India · STAY KOOOOK Bern, Switzerland · MOXY Hamburg, Germany · CAPRI BY FRASER Leipzig, Germany.
|
|
|
|











